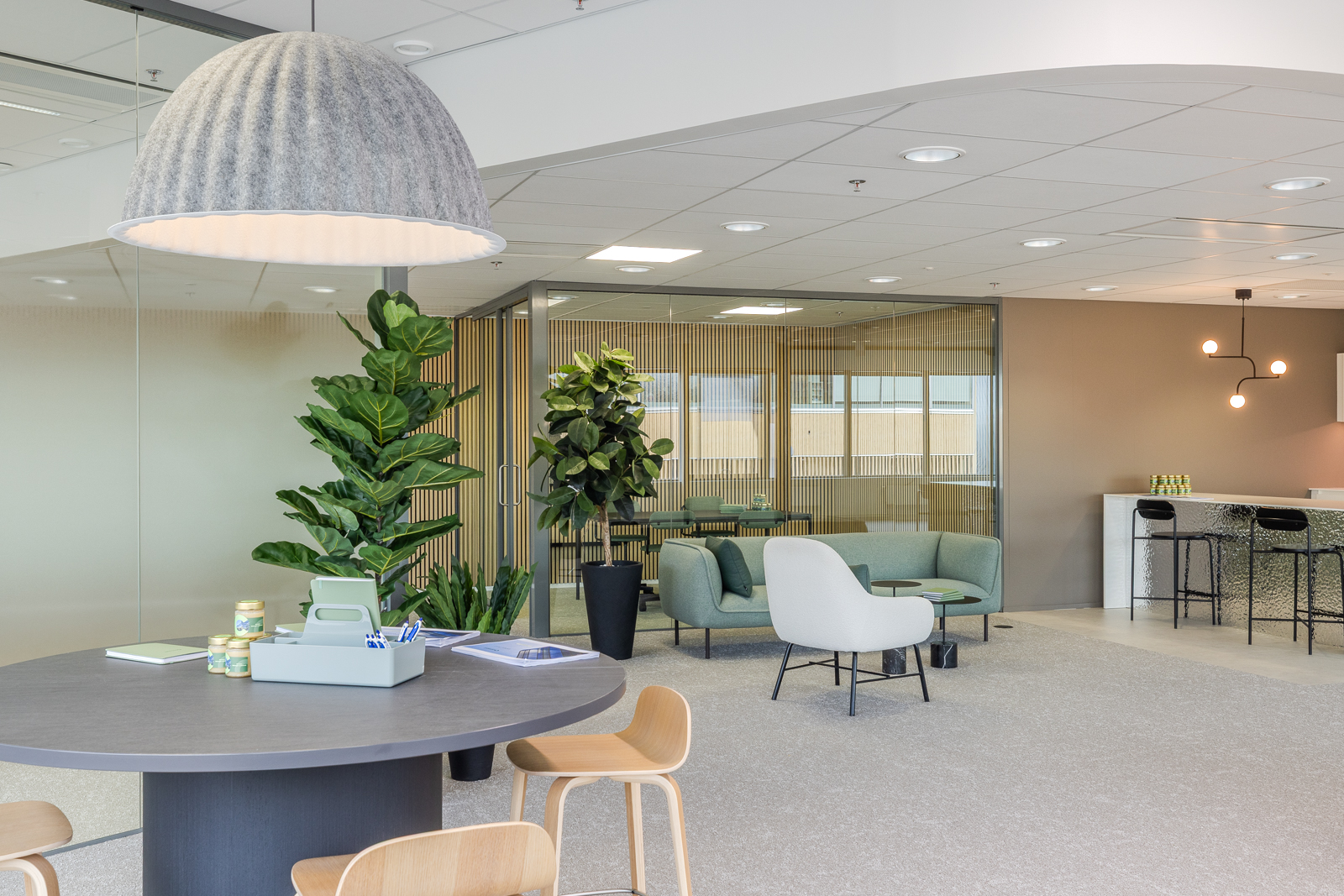
Centraali’s Bright New Showroom Demonstrates the Potential of a High-Quality, Sustainable Work Environment
Located in the heart of Helsinki, right next to the Central Railway Station, the Centraali office property recently welcomed a fresh new showroom. As part of a workspace renewal, the third-floor office was transformed into an inviting environment, helping visitors to visualise what everyday working life in Centraali could look like. At the same time, the space introduces visitors to the materials chosen for the building, both through the showroom interior and sample displays.
Next, interior designers Janina Järvinen and Tiia Rauhamäki share more about the design process and the reasons behind their material choices.
Design Focused on Quality, Sustainability and Healthy Indoor Air
The office space chosen as Centraali’s showroom was updated based on a previous property concept. The result is an impressive, airy and natural interior. The goal was also to increase the amount of natural light and embrace a timeless Scandinavian style with a calm colour scheme that fits well with a variety of tenant brands.
During the update, the original dark flooring was replaced with a high-quality and eco-friendly carpet made from nearly 70% recycled materials which is fully recyclable at the end of its life. The office area now features a warm greige tone, while the meeting room is fitted with a green shade from the same carpet range. In the kitchen area, a low-emission, bio-based polyurethane floor was chosen, with its carbon footprint fully offset. A standout feature is the slatted wall of the glass meeting room, which also enhances acoustics.
“All the materials chosen for the showroom and for the property’s recommendations represent high quality and responsible values. We also wanted them to be durable, easy to clean, and to support good indoor air quality.”
Janina Järvinen, Designer, Newsec
Responsible Furniture Choices Reflect Modern Workspaces
Sustainability also guided the furniture selection, with most items sourced as showroom models in good condition. This allowed the open-plan work area and meeting rooms to be fitted out stylishly and with environmental care in mind.
A cosy lounge area was also created, where visitors can explore sample materials and options. The green-toned sofa, inspired by the building’s facade details, is a focal point of the lounge.
The office kitchen also received updates in line with the timeless design. The island was given a natural-toned finish and a new light fixture was installed to create a striking visual feature.
A Successful Result That Matches the Story of the Building
The renewed showroom now showcases the best potential of the work environment, complemented by beautiful views over to Oodi Central Library. The office space can also be easily adapted to suit future tenants, including options for modern multi-use layouts with quiet zones.
“From a concept designer’s point of view, it’s great to see the owner investing in the quality and presentation of the space. It’s especially rewarding to see their commitment to sustainability, which allowed us to make responsible and high-standard choices while having our ideas genuinely valued.
The design is backed by a property concept that ensures the space and the showroom both tell the same story. With such a central and prestigious location, it’s important that the showroom reflects that same high-quality impression.”
Tiia Rauhamäki, Senior Concept Developer, Team Leader, Newsec
Looking for Stylish Office Space in the Heart of Helsinki?
Get in touch with us and come explore the new showroom and all that Centraali has to offer – guided by our expert.
Matias Koistinen
Leasing Manager
matias.koistinen@newsec.fi
+358 50 571 1633
You can also check out Centraali’s available office spaces, which can be tailored flexibly to meet your business needs. Tenants are welcome to collaborate with our professional design team to create a functional, brand-aligned and attractive office solution.