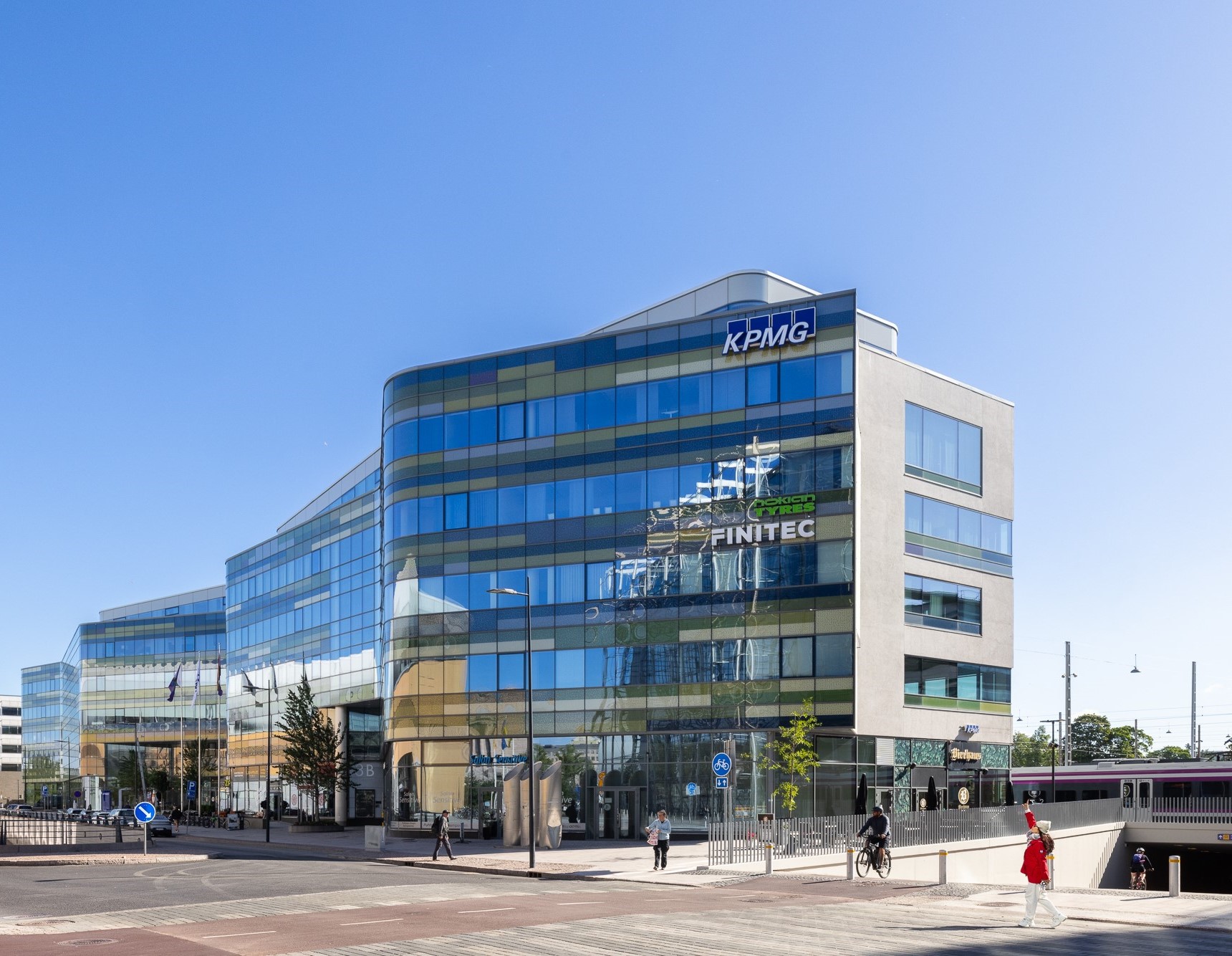
Centraali Office Spaces: Creating a Unique Work Environment
How to create an office building that nurtures workplace well-being, located at one of the most central spots in Helsinki, seamlessly blending with the lush Töölönlahti park and the surrounding urban landscape?
When Aki Davidsson and Jaana Tarkela, partners at aDT Architects, and their design team set out to plan the office building on Töölönlahdenkatu, the focus was on the urban environment, lifecycle thinking, and the needs of future users.
Upon completion, Centraali office spaces became an exceptional entity in many ways, combining a pleasant work environment with easy accessibility and downtown services. Now, Davidsson sheds light on the design background, detailing the building’s specifics and the sustainability considerations in its construction solutions.
Urban Environment Inspires Soft Architectural Forms
The evolving urban environment provided clear starting points for the design. By 2011, the city plan for the nearby Central Library Oodi and its large back wall were known to the design team. The construction of the central tunnel was also anticipated, forming a ramp to the adjacent Alvar Aalto street.
The main theme of the design was to soften the character of the local environment. The north-south oriented building would beautifully receive afternoon and evening sunlight, smoothen the street view, and expand the street space with smaller “folds” offering different perspectives for those working in the office spaces.
An interesting nearly converging central part was also designed for the building. Consequently, a small inviting square was created on the Töölönlahdenkatu side, providing city dwellers with a pleasant place to sit on a restaurant terrace.
The facade’s expressiveness was achieved through patterning. The round patterns that suit the building’s soft forms create a three-dimensional impression in the sunshine, with the clouds and light direction adding their nuances.
Urban Vibe from the Central Railway Station
A different atmosphere was desired for the building’s eastern side. The wall adjacent to the railway was designed straight, harmonising with the appearance of VR’s trains in both shape and color with green details.
“I have always had a certain fascination with grand rail transport, so we wanted to emphasise the view of the Central Railway Station’s rail yard by extending the windows down to the floor across multiple floors. This way, the interesting movement of rail traffic is conveyed into the workspaces,” describes lead designer Aki Davidsson (aDT Oy Architects Davidsson Tarkela).
Environment Supporting Work Well-Being – Adaptable Office Solutions
According to Davidsson, the comfort of the work environment was an important guiding value in the design.
The spatial design emphasised openness, achieved with a significant – up to 38 meters – floor height. This was made possible with special solutions. Each floor was equipped with its own ventilation unit instead of a central ventilation system. This reduced the need for long duct runs, allowing for greater room height.
The adaptability of the office spaces was also considered. The interiors were designed with raised floors and freely adjustable electrical installations to make the spaces easily modifiable to tenants’ individual needs.
The proximity to the railway was also taken into account. Heavy rail traffic produces low-frequency vibrations in the ground, which can manifest as a certain type of trembling inside buildings constructed on bedrock. The entire office building was decoupled from the bedrock using special dampers, eliminating the impact of vibrations. Naturally, the soundproofing of the spaces was also carefully designed to ensure that city noises do not penetrate the interiors.
Environmental Responsibility and Lifecycle Considerations as Design Cornerstones
Environmentally responsible construction methods significantly influenced the design of the office spaces. Considerations included efficient heat recovery and insulation.
The double structure of the facade glass was designed to reduce excessive heating of the interiors from the afternoon sun on the street side. This was essential for the building’s lifecycle thinking, as balancing temperature differences with double glazing aids the longevity of the facades.
The durability of the building frame and the recyclability of construction materials were also meticulously considered in the design.
Centraali – Easily Accessible Office Spaces in the Heart of the City
Since the completion of the office building in 2014, the area has continued to develop. The Central Library Oodi was built, the Central Railway Station has been renovated, and in the future, Eliel Square will also be developed.
Centraali office spaces offer a particularly advantageous location for businesses.
“The location of the office spaces in the heart of Helsinki, close to public transport and services, is incredibly wonderful – it is excellent from the perspective of both city dwellers and workers coming from elsewhere. The area is also developing, so this remains a location of the future,” summarises Davidsson.